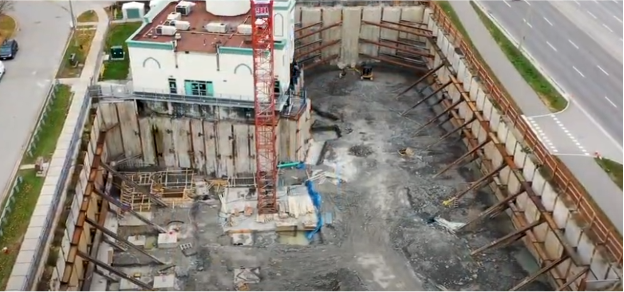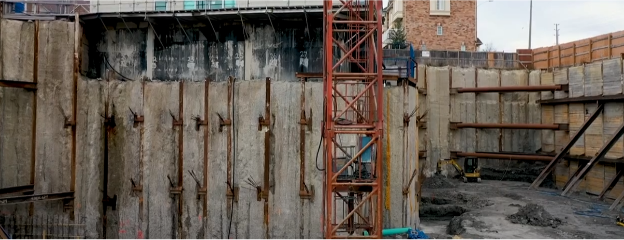Temporary Support of Excavation System Design
This project entailed expanding an existing structure by adding a 3-level underground parking garage. To accommodate this, a sophisticated temporary support of excavation (SOE) system was designed to sustain a 12.5m deep excavation. The system comprised secant pile (caisson) and soldier piles and lagging walls, braced laterally with post-grouted tieback anchors, inclined rakers (deployed in areas where underground encroachment agreements were unattainable on adjacent lands), and HSS pipe struts. Abdalla Shalaby, P.Eng., P.E. was the Engineer of Record for the temporary SOE system in charge of the design process and field oversight program during construction. An extensive field inspection program (including tieback testing inspections and movement monitoring) was undertaken by Abdalla and his team to ensure adherence to the design working drawings and specifications.


